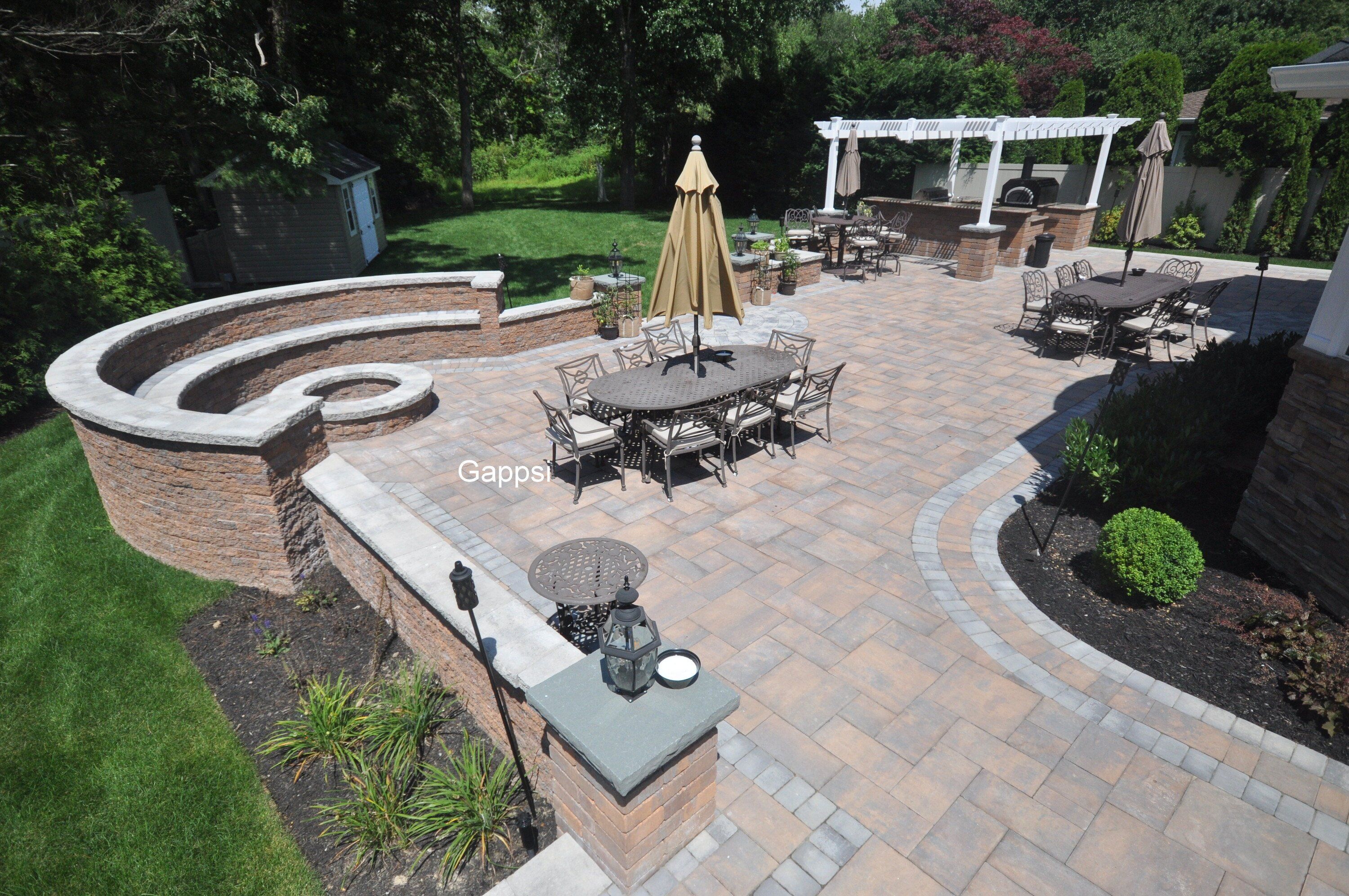Masonry Design by Gappsi in West Islip, Long Island NY
The back and front yard masonry design of this private residence in West Islip, NY provides functionality and accommodates all elements in its layout. This includes a U-shaped cooking island built with Nicolock adobe blend terra wall. It is covered with a PVC pergola for shade, a granite counter top, a wood burning oven, a gas grill refrigerator, an ice maker, a sink, and many storage cabinets.
Backyard Masonry
The patio is built raised two steps up from the grass area. The perimeter walls are built with Nicolock oyster blend mini-colonial walls and capped with granite city colonial caps. In many places, the walls are built up to create accent columns to hold the light fixtures and sitting walls. The fire pit area is built in a circular shape with a comfortable bench built within the walls. The patio is built with XL stone ridge adobe blend pavers and a double border design with granite city roma pavers. This patio area is large enough to accommodate many table.

Frontyard Masonry
Walkways on both side of the house are built to connect to the circular driveway Adobe blend stone ridge pavers are installed over 1 inch of sand and 8 inches of state approved grade recycled concrete base. The layout includes a double border design with circle fan inlays in the driveway aprons, 2 light piers installed on each side of the driveway, and aprons veneered with Boral cultured stone matching the house exterior walls. Bluestone caps and treads were used for the cumulus, front door steps, and porch.


 Gappsi Donations To all Commack, Smithtown and the Three Village Schools Masonry Signs Structures and Landscaping.
Gappsi Donations To all Commack, Smithtown and the Three Village Schools Masonry Signs Structures and Landscaping. This project was constructed by Gappsi in Coram, NY. Granite City Stone Ridge pavers with inlays of marble blend for the apron and borders were installed for this residential driveway. The first floor of the house and stoop were veneered with Gappsi imported Fiorito Travertine. The stoop and railings are made of PVC and the upper floor has vinyl siding.
This project was constructed by Gappsi in Coram, NY. Granite City Stone Ridge pavers with inlays of marble blend for the apron and borders were installed for this residential driveway. The first floor of the house and stoop were veneered with Gappsi imported Fiorito Travertine. The stoop and railings are made of PVC and the upper floor has vinyl siding. Nicolock Old Town pavers installed for driveway in East Islip, Long Island NY.
Nicolock Old Town pavers installed for driveway in East Islip, Long Island NY.