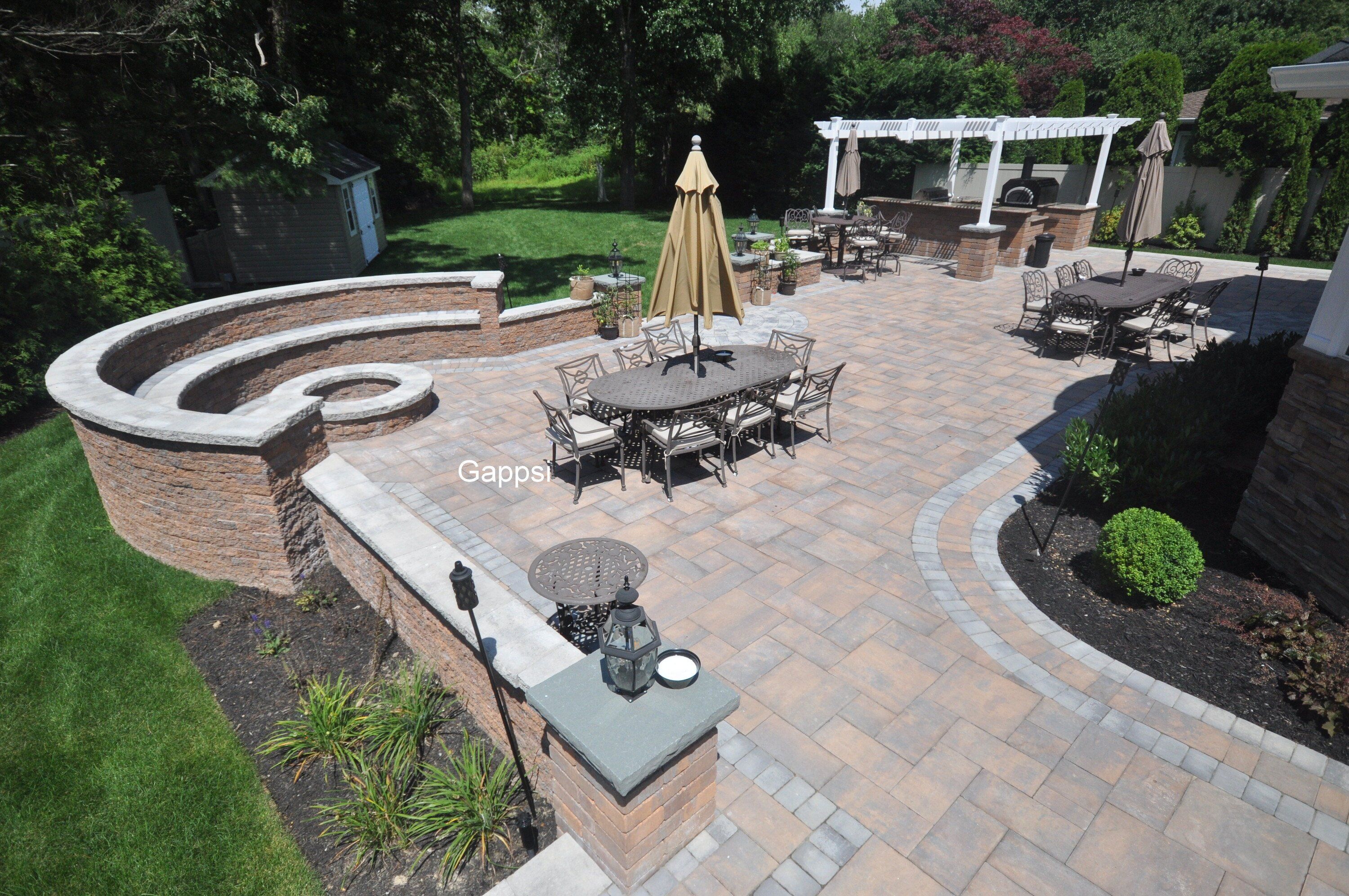Masonry Design by Gappsi in West Islip, Long Island NY
The back and front yard masonry design of this private residence in West Islip, NY provides functionality and accommodates all elements in its layout. This includes a U-shaped cooking island built with Nicolock adobe blend terra wall. It is covered with a PVC pergola for shade, a granite counter top, a wood burning oven, a gas grill refrigerator, an ice maker, a sink, and many storage cabinets.
Backyard Masonry
The patio is built raised two steps up from the grass area. The perimeter walls are built with Nicolock oyster blend mini-colonial walls and capped with granite city colonial caps. In many places, the walls are built up to create accent columns to hold the light fixtures and sitting walls. The fire pit area is built in a circular shape with a comfortable bench built within the walls. The patio is built with XL stone ridge adobe blend pavers and a double border design with granite city roma pavers. This patio area is large enough to accommodate many table.

Frontyard Masonry
Walkways on both side of the house are built to connect to the circular driveway Adobe blend stone ridge pavers are installed over 1 inch of sand and 8 inches of state approved grade recycled concrete base. The layout includes a double border design with circle fan inlays in the driveway aprons, 2 light piers installed on each side of the driveway, and aprons veneered with Boral cultured stone matching the house exterior walls. Bluestone caps and treads were used for the cumulus, front door steps, and porch.


 This backyard was designed by
This backyard was designed by  Natural Granite Pavers Driveway Designers and Installers Long Island, NYDriveway installed in Huntington Bay, NY by Gappsi with granite pavers and blue limestone accents, inlays, and borders. The installation was done on gravel base and grated fine sand; the joints were filled with polymeric sand. The custom design inlay of a Nordic star was created by cutting a combination of Pompeii blue and Melfi brown limestone pavers. The colors of the pavers compliment the stucco and roof tiles of the custom house and its unique shape and style.
Natural Granite Pavers Driveway Designers and Installers Long Island, NYDriveway installed in Huntington Bay, NY by Gappsi with granite pavers and blue limestone accents, inlays, and borders. The installation was done on gravel base and grated fine sand; the joints were filled with polymeric sand. The custom design inlay of a Nordic star was created by cutting a combination of Pompeii blue and Melfi brown limestone pavers. The colors of the pavers compliment the stucco and roof tiles of the custom house and its unique shape and style. This limestone patio and pool coping was designed and installed by Gappsi in Centerport, Long Island NY. A combination of roman pattern and smaller set random design pattern, fills the patio area. This is all surrounded by 6×9 outside borders and 2 inch random sized pool coping, with a natural-finished surface and a tumbled split rock-faced front.
This limestone patio and pool coping was designed and installed by Gappsi in Centerport, Long Island NY. A combination of roman pattern and smaller set random design pattern, fills the patio area. This is all surrounded by 6×9 outside borders and 2 inch random sized pool coping, with a natural-finished surface and a tumbled split rock-faced front. This complete holiday lighting installation was done by Gappsi in Middle Island, NY. All shrubs, stoop railings, gutters, windows, and the front door were decorated and outlined with LED lights. One reef was installed on the front door along with multi-colored lights on the shrubs along the front of the house.
This complete holiday lighting installation was done by Gappsi in Middle Island, NY. All shrubs, stoop railings, gutters, windows, and the front door were decorated and outlined with LED lights. One reef was installed on the front door along with multi-colored lights on the shrubs along the front of the house.