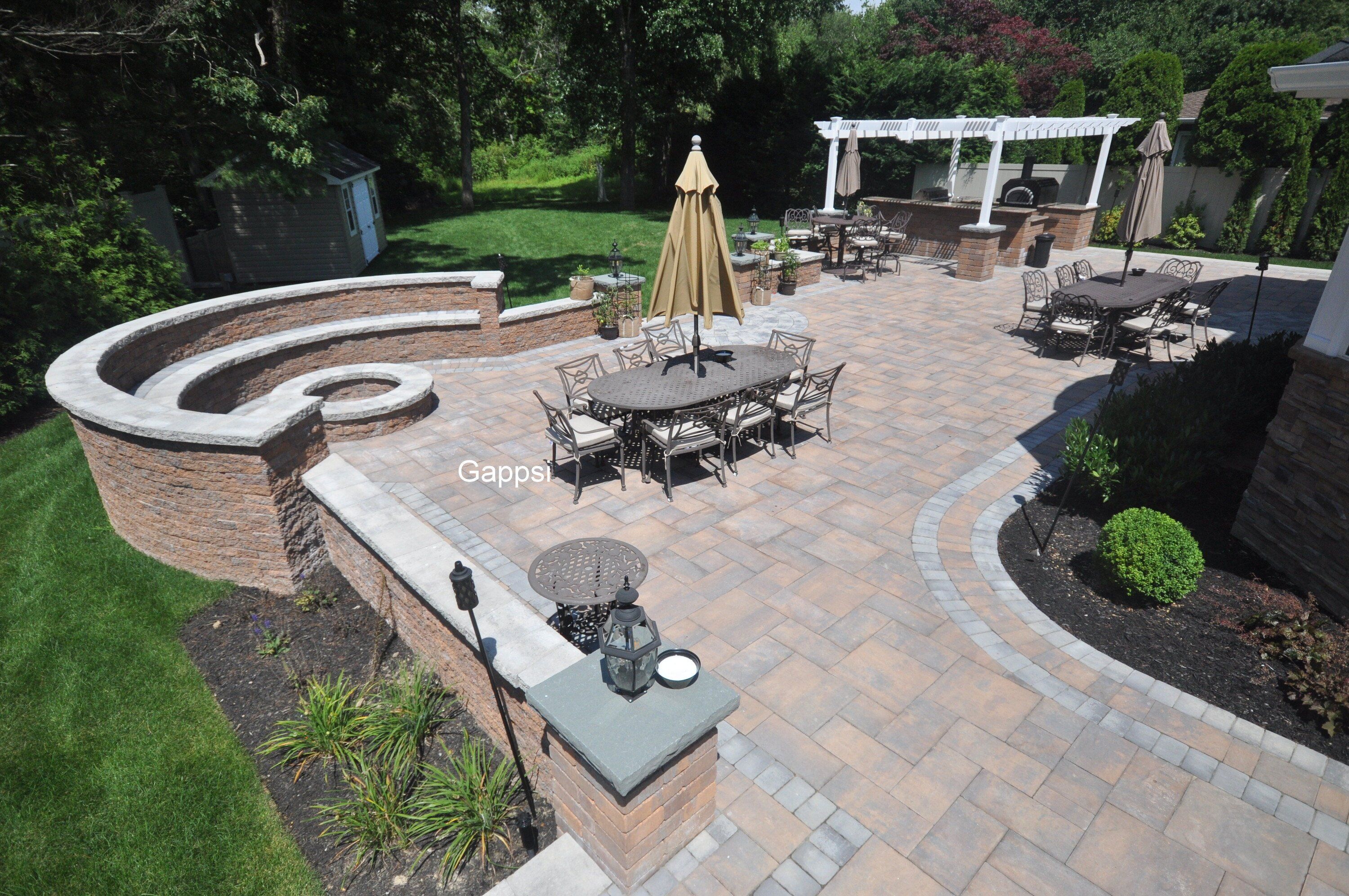 Basement remodeling contracting company serving clients in Nassau and Suffolk County Long Island NY. This basement was remodeled in Smithtown NY 11787. It was a total transformation into a living area that included all spread foam insulation on the exterior walls with wood stud construction, 1/2″ sheet rock throughout for the walls, and the ceiling was taped and speckled with teal color on the walls and white on the ceiling.
Basement remodeling contracting company serving clients in Nassau and Suffolk County Long Island NY. This basement was remodeled in Smithtown NY 11787. It was a total transformation into a living area that included all spread foam insulation on the exterior walls with wood stud construction, 1/2″ sheet rock throughout for the walls, and the ceiling was taped and speckled with teal color on the walls and white on the ceiling.

 This 20×24
This 20×24 

 Pool house pavilion/garage combination built in Dix Hills, NY with cedar shake shingles impression vinyl siding and 30 year architectural brown shingles. Part of the structure has a garage door to the driveway and an overhanging pavilion facing the pool and backyard. The garage was built with extra height to accommodate a car lift. Trim and columns were finished with Azek, masonry piers and BBQ island, with a grill refrigerator and bar sink, constructed with Moca travertine veneers. The large free form swimming pool was built with concrete walls and a liner, a shallow deep end to accommodate the SRS Slide, 3 sheer descents built in the raised wall on the back side of the pool, concrete steps covered with a textured liner, a deep end bench, a standing ledge, an LED light, gas heater, salt water chlorine system, and full automation. Approximately 3,000 sq ft of Moca travertine pavers were used for the entire backyard, and the deck leading to the house was constructed with Timbertech. To learn more about Gappsi Products please follow our blog
Pool house pavilion/garage combination built in Dix Hills, NY with cedar shake shingles impression vinyl siding and 30 year architectural brown shingles. Part of the structure has a garage door to the driveway and an overhanging pavilion facing the pool and backyard. The garage was built with extra height to accommodate a car lift. Trim and columns were finished with Azek, masonry piers and BBQ island, with a grill refrigerator and bar sink, constructed with Moca travertine veneers. The large free form swimming pool was built with concrete walls and a liner, a shallow deep end to accommodate the SRS Slide, 3 sheer descents built in the raised wall on the back side of the pool, concrete steps covered with a textured liner, a deep end bench, a standing ledge, an LED light, gas heater, salt water chlorine system, and full automation. Approximately 3,000 sq ft of Moca travertine pavers were used for the entire backyard, and the deck leading to the house was constructed with Timbertech. To learn more about Gappsi Products please follow our blog 